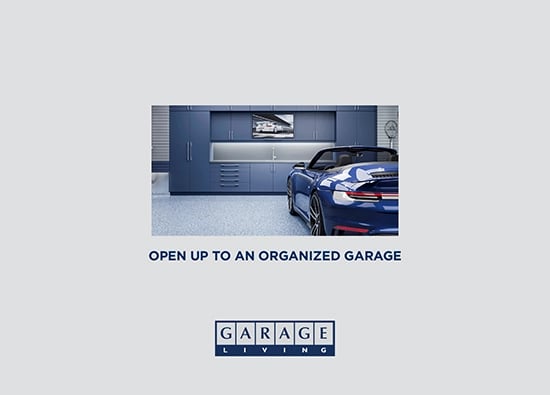CAR LIFT FOR HOME GARAGE
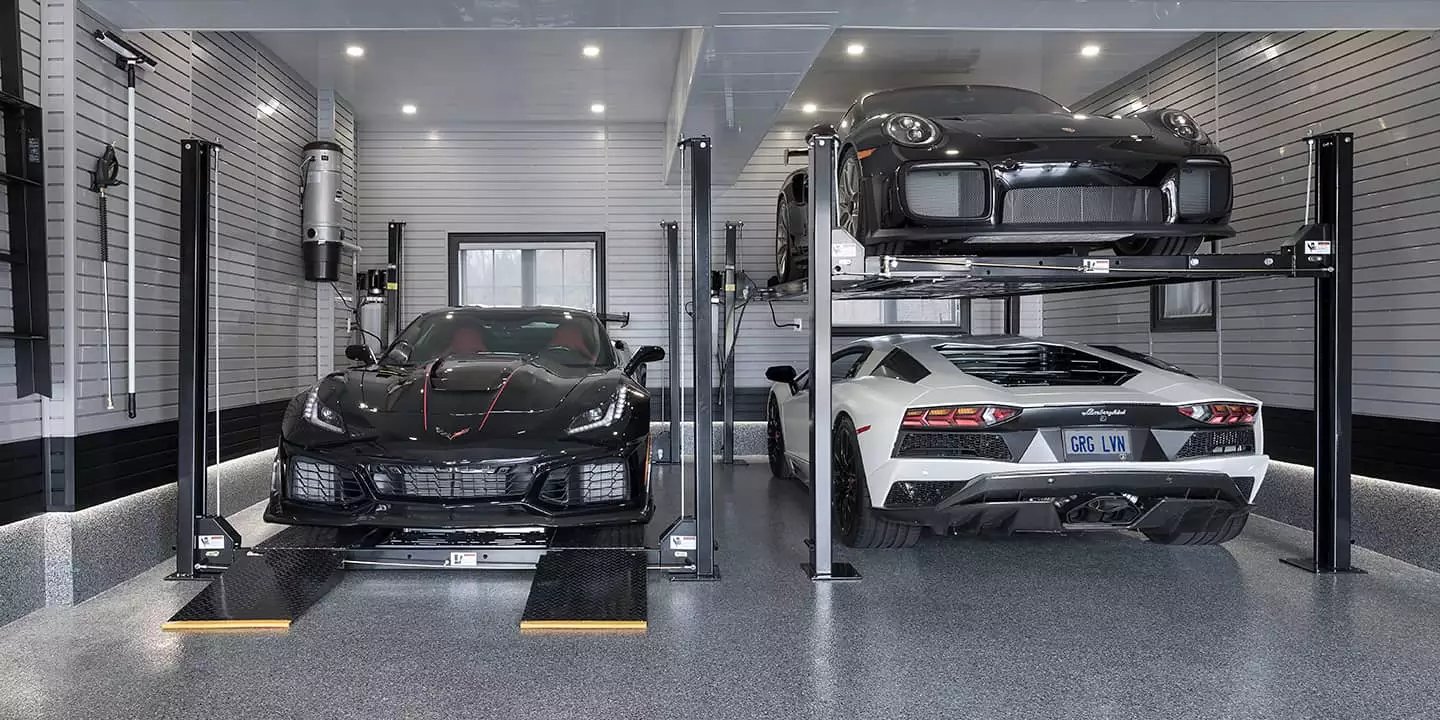
DOUBLE YOUR PARKING SPACE WITH A 4 POST CAR LIFT
Garage Living of $location installs high quality 4 post car lifts for residential use. Increase the parking space in your garage without the cost of a major renovation or expensive off-site storage. Take advantage of the unused space in your garage.
We have 3 models for various vehicle sizes. Features include:
- 8,000 – 9,000 lbs lifting capacity
- 4 drip trays included
- powder coat finish available in black only
- steel approach ramps included
- ALI Certified (American Lift Institute) and safe for residential use
WILL A CAR LIFT FIT IN MY GARAGE?
Every garage is different and there are 3 factors that will determine if a car lift will fit:
- floor space
- ceiling height
- garage door placement
If you can park your vehicle in the garage then you have enough floor space for a car lift. Your garage ceiling needs a minimum height of approximately 10 feet.
The last thing is the garage door. You may need a high lift conversion for your door so it opens at a higher level within your garage. Contact us. In most cases, we can tell you over the phone if you can fit a car lift in your garage.
Download our car lift brochure (PDF: 2 MB)
COMPLIMENTARY DESIGN CONSULTATION
Let’s talk about your garage remodel.
CAR LIFT EXAMPLES
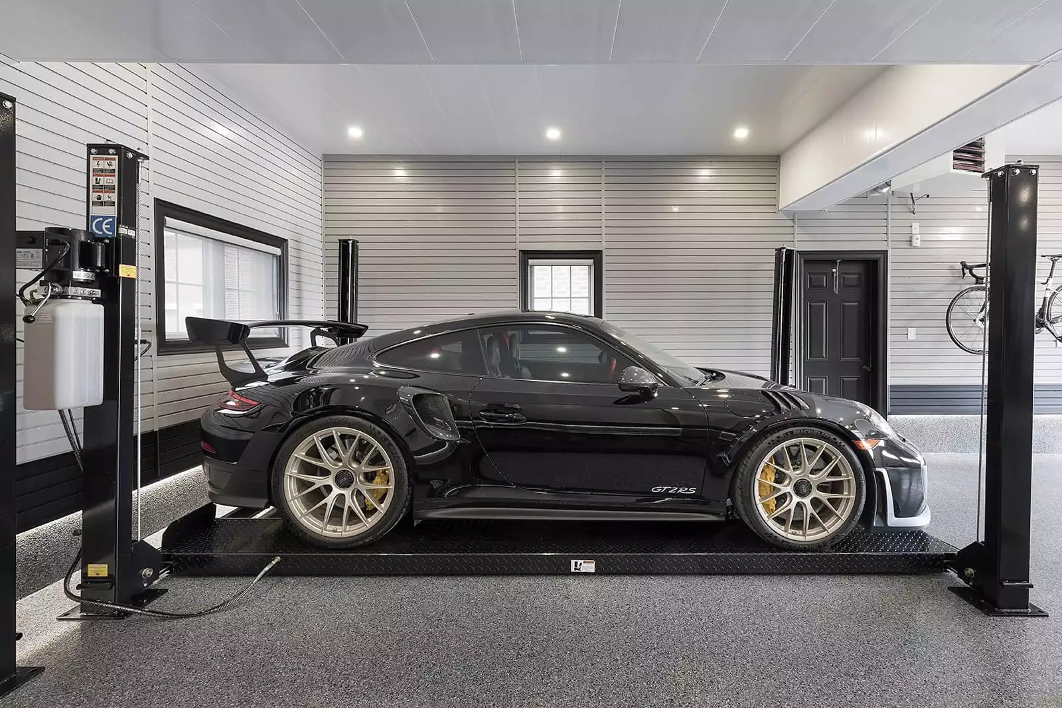
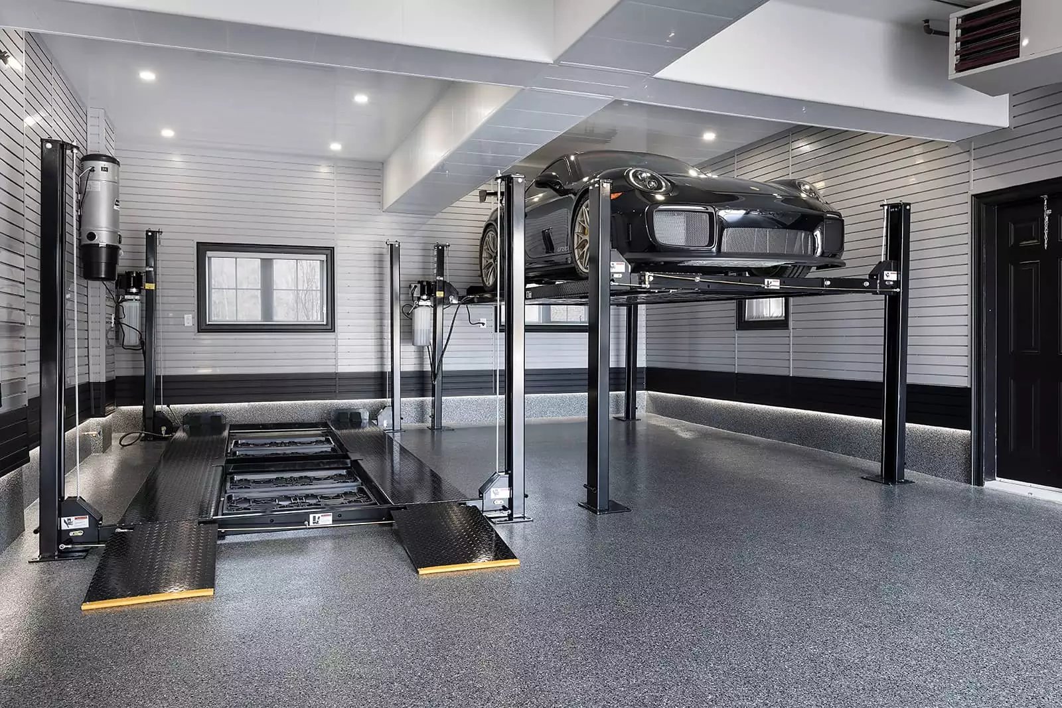
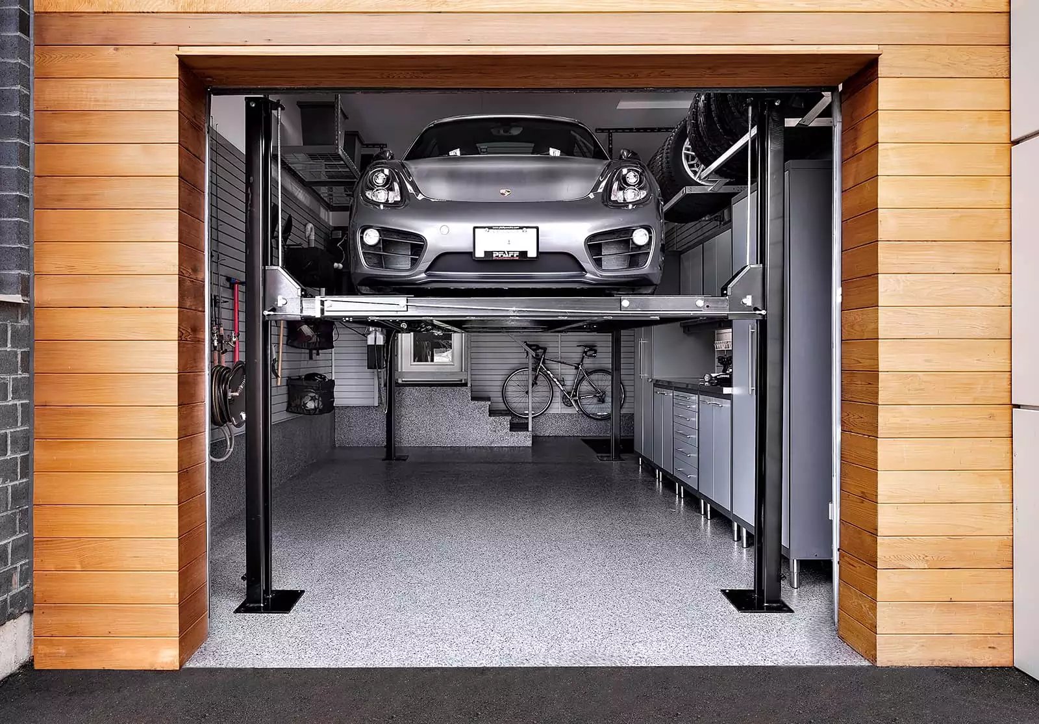
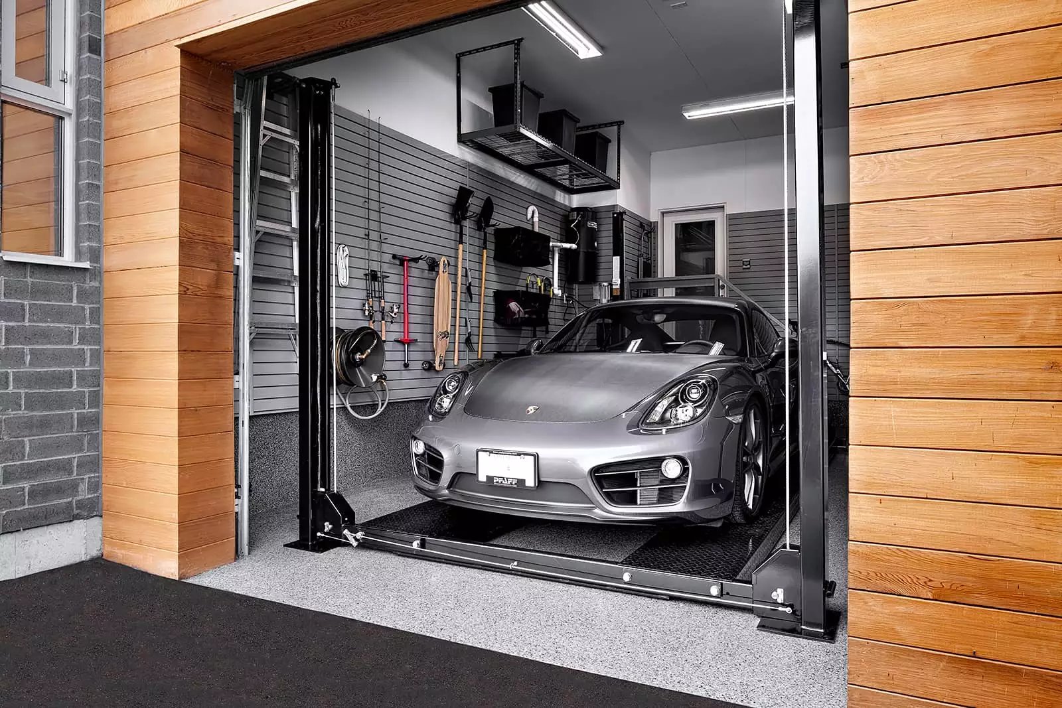
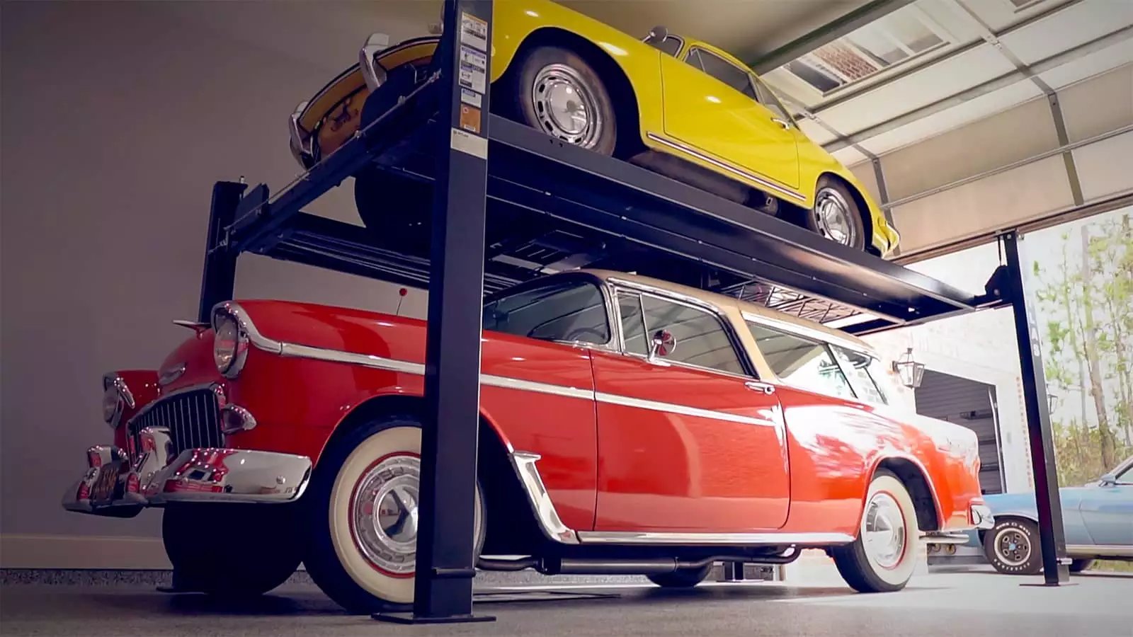
.webp?width=1600&height=1067&name=xdouble-car-lift-garage-0162.jpg.pagespeed.ic.IF14-4k3GH%20(1).webp)
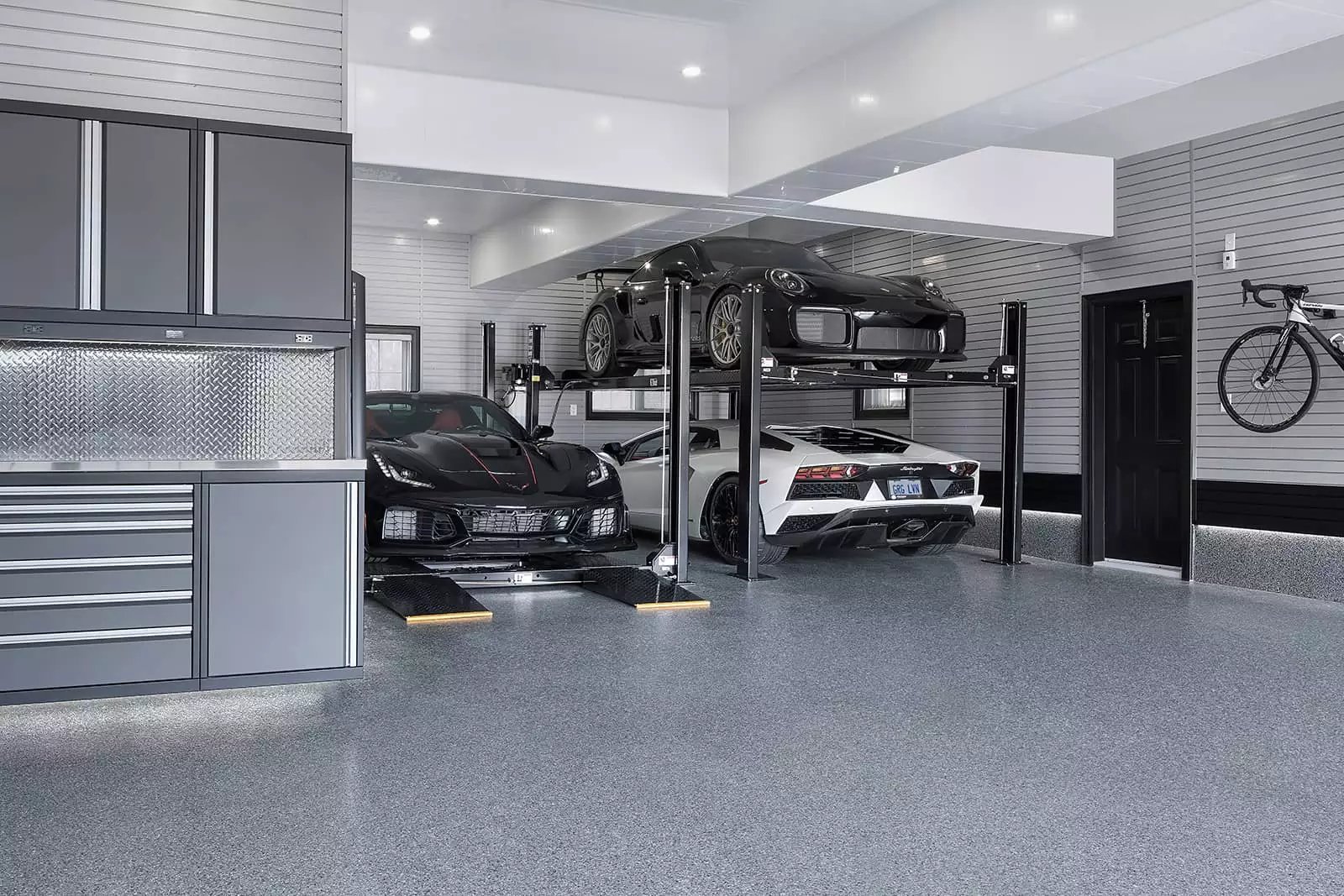
SPECIFICATIONS
| CERTIFIED AUTOMOTIVE LIFT | 8,000 STANDARD | 8,000 STANDARD PLUS/LONG | 9,000 STANDARD |
|---|---|---|---|
| Lifting Capacity | 8,000 lbs | 8,000 lbs | 9,000 lbs |
| Lifting Height | 72" | 86" | 84" |
| Overall Length (with approach ramps) |
207 ½" | 222" | 225 ½" |
| Overall Length (without approach ramps) |
176" | 190" | 193 ⅛" |
| Overall Width (with motor) |
115" | 115" | 131" |
| Overall Width (without motor) |
103 ½" | 103 ½" | 121 ½" |
| Approach Ramps | 36 ¾" | 37" | 36 ¼" |
| Runway Width | 18 ½" | 18 ½" | 21 ¾" |
| Runway Length | 165 ½" | 180" | 184 ½" |
| Runway Thickness | 4 ½" | 5" | 4 ¾" |
| Drive Through Width (outside of tire to outside of tire) |
80 ½" | 80 ½" | 97" |
| Clearance Under Runways | 68" | 81" | 79 ¼" |
| Clearance Between Runways | 37 ¾" | 38" | 39" |
| Clearance Between Columns | 94" | 94" | 109 ½" |
| Height of Columns | 83" | 95 ¾" | 97" |
| Outside Runway to Outside Runway | 74 ¾" | 75" | 79 ½" |
| Shipping Weight | 1,820 lbs | 1,920 lbs | 2,350 lbs |
| Power Unit | 110 V, 1 hp | 110 V, 1 hp | 110 V, 1 hp |
SPECIFICATIONS
| 9000-HD | 9000-XLT | 10,000 | |
| Lifting Capacity | 9,000lbs | 9,000 lbs | 10,000 lbs |
| Lifting Height to top of Runway | 71.5" | 87.5" | 87.5" |
| Clearance Under Runways | 70" | 82" | 82" |
| Height of Columns | 93" | 105" | 105" |
| Overall Width (with motor) | 113" | 119" | 207" |
| Overall Length with Approach Ramps | 221" | 246" | 246" |
| Overall Length without Approach Ramps | 186" | 211" | 203" |
| Approach Ramps | 37" | 37" | 49.5" |
| Runway Width | 18.75" | 18.75" | 18.75" |
| Runway Length | 174" | 200" | 192" |
| Runway Thickness | 4.5" | 4.5" | 4.5" |
| Width Between Runways | 37.5" | 37.5" | 37.5" |
| Width Between Runway Rails | 34.75" | 37.5" | 37.5" |
| Outside Runway to Outside Runway | 75" | 75" or 79" | 75" each selection, 168" overall |
| Size of Column | 5" x 5" | 5" x 5" | 5" x 5" |
| Clearance Between Columns | 98" | 104" | 192" |
| Drive Through (Outside of tire to oustide of tire) | 84.5" | 90.5" | 179" |
| Shipping Weight | 2275lbs | 2570lbs | 4400lbs |
| Power Requirements | 120V/20amp | 120V/20amp | 120V/20amp |
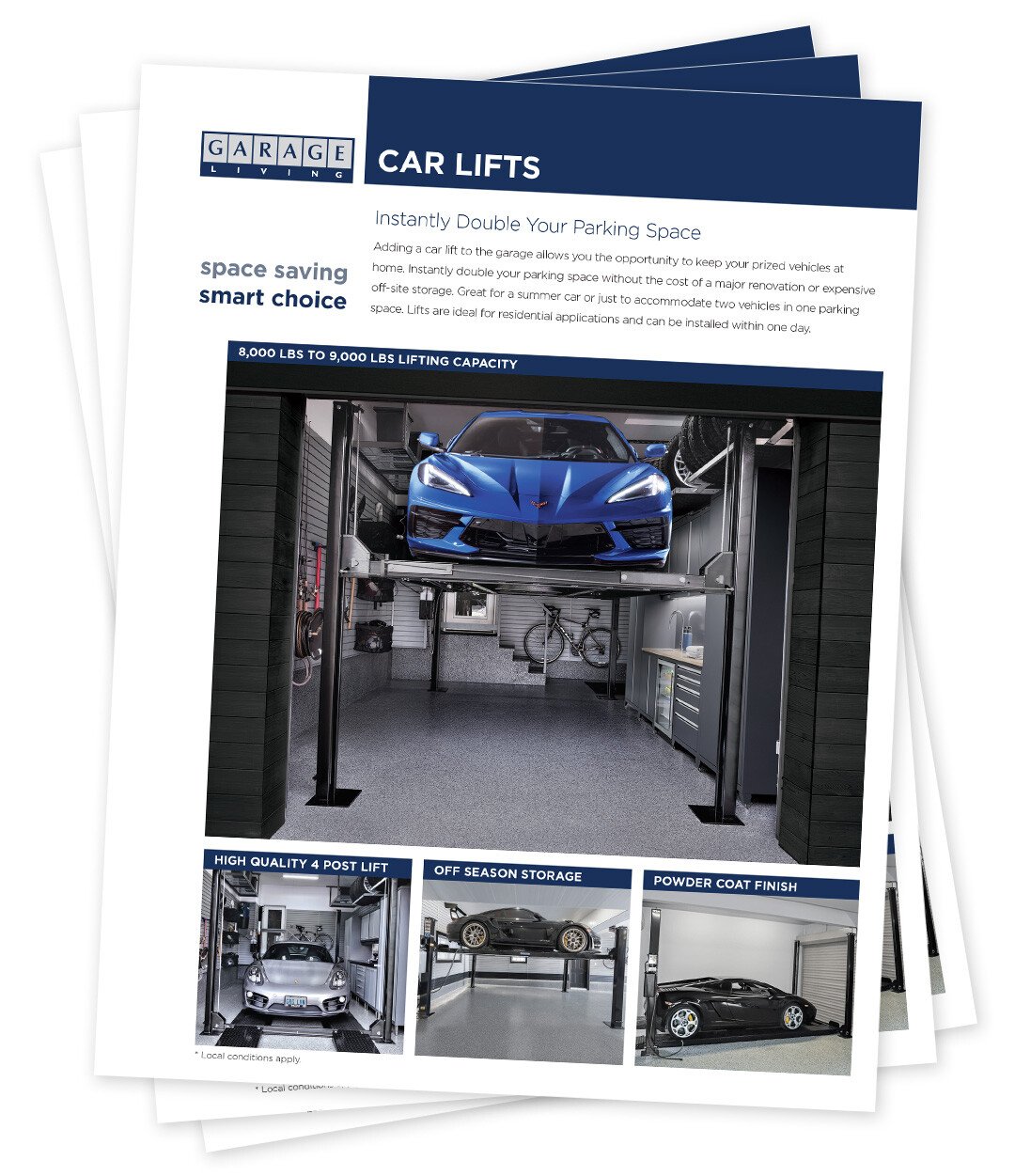
COMPLIMENTARY DESIGN CONSULTATION
Let’s talk about your garage remodel.
